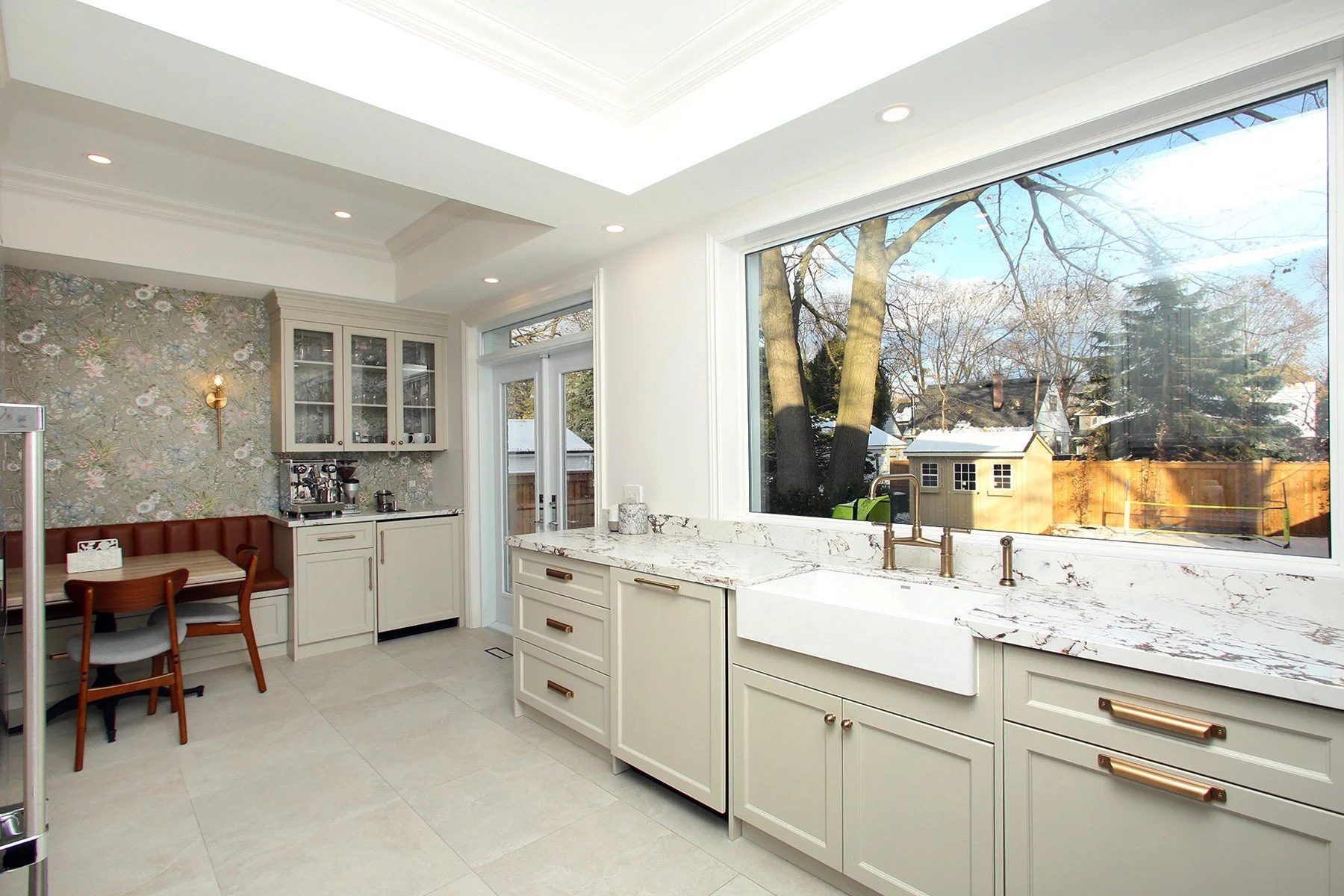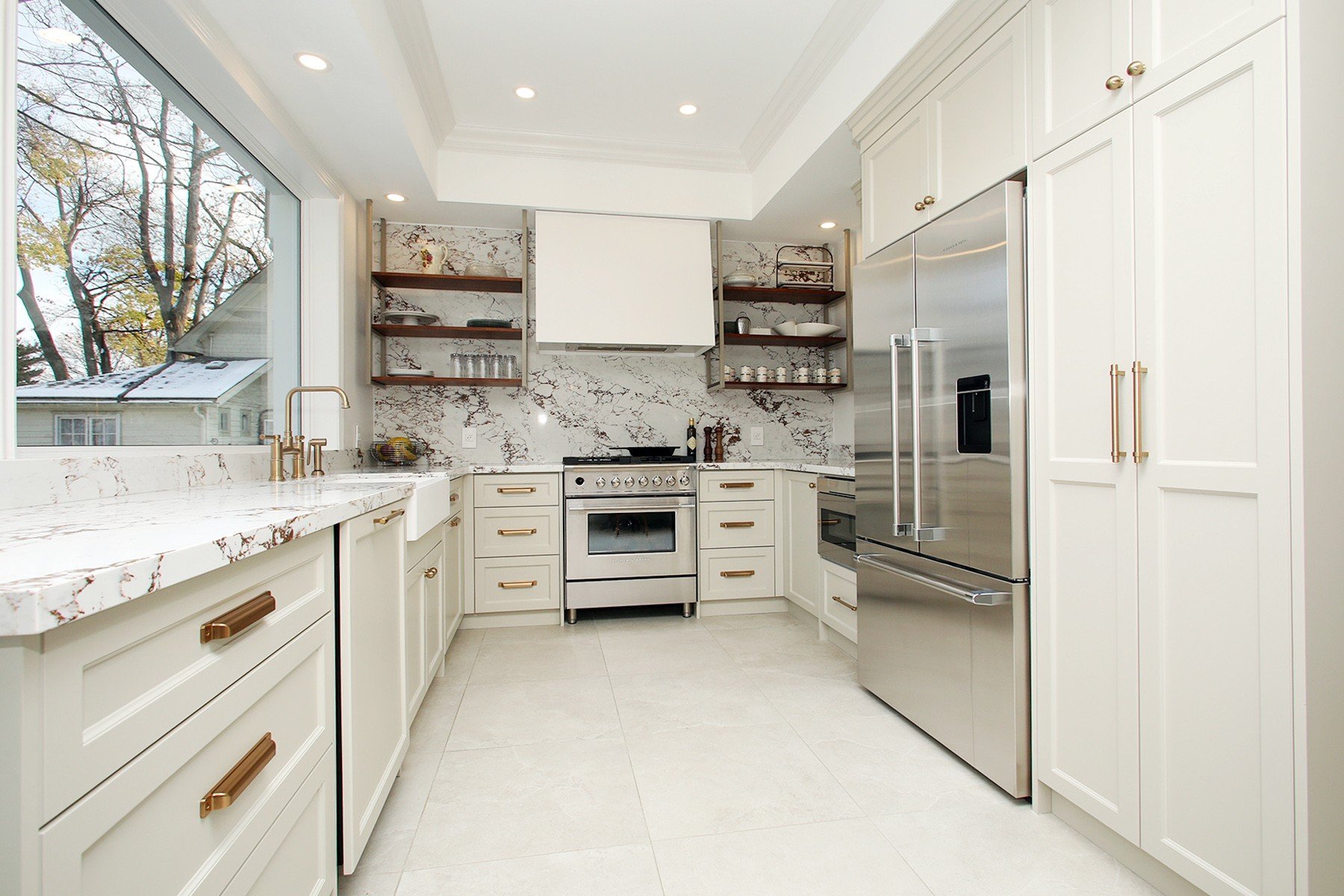ALDERWOOD
Compact Elegance
Client Goals & Needs:
The family envisioned a refined, sophisticated kitchen that was both practical and stylish. With kids in mind, they requested functional seating solutions, while avoiding white cabinets, and ensuring the space felt larger than its footprint. Attention to detail was key, with small touches like wallpapered light switch plates adding a personal touch.
Project Type:
Tiny Kitchen Renovation
Square Footage:
250 sq. ft.
Location:
Alderwood
Services rendered:
Building permit
Interior design
Full build
Large windows
Dining nook
Warm tones
Coffee bar
Dining and coffee
Banquette
Modern appliances
Maximized storage
Range
Design inspiration
European elegance inspired this design, featuring sophisticated elements like wallpaper and wall sconces that brought a sense of luxury to the tiny space. The use of open upper cabinets revealed glimpses of wallpaper, adding depth and character. Other thoughtful details included a custom faux leather banquette, floating shelves, and a larger sink window, which created a feeling of openness by drawing the outside in. Every inch was meticulously designed to maximize style and function.
The result
A hidden ceiling height was uncovered, allowing for the creation of coffered ceilings, which added an unexpected sense of roominess and a touch of luxury. The renovation team fit in all the necessary appliances, including a coffee bar, despite the small footprint.
The finer details
Client testimonials























