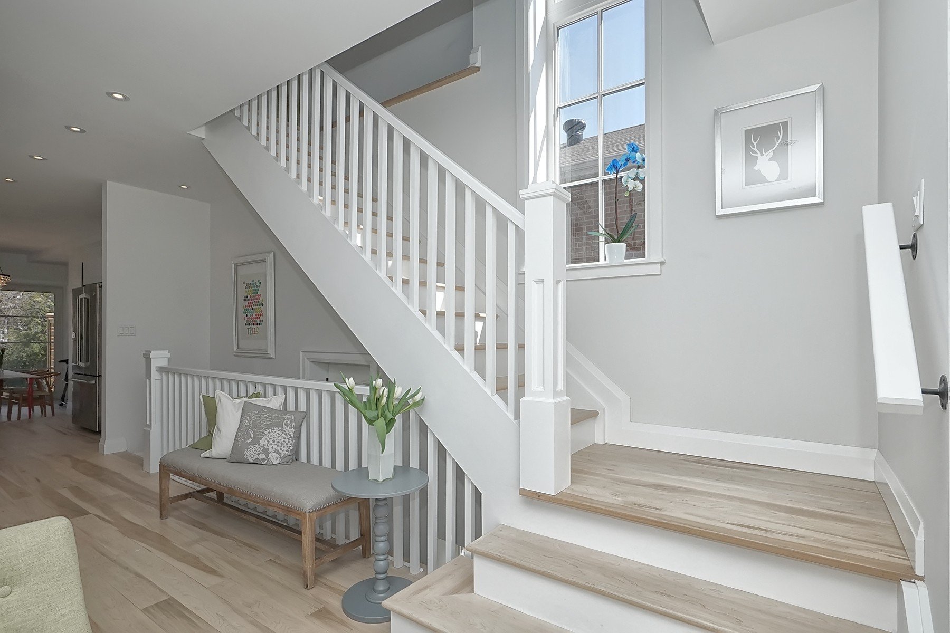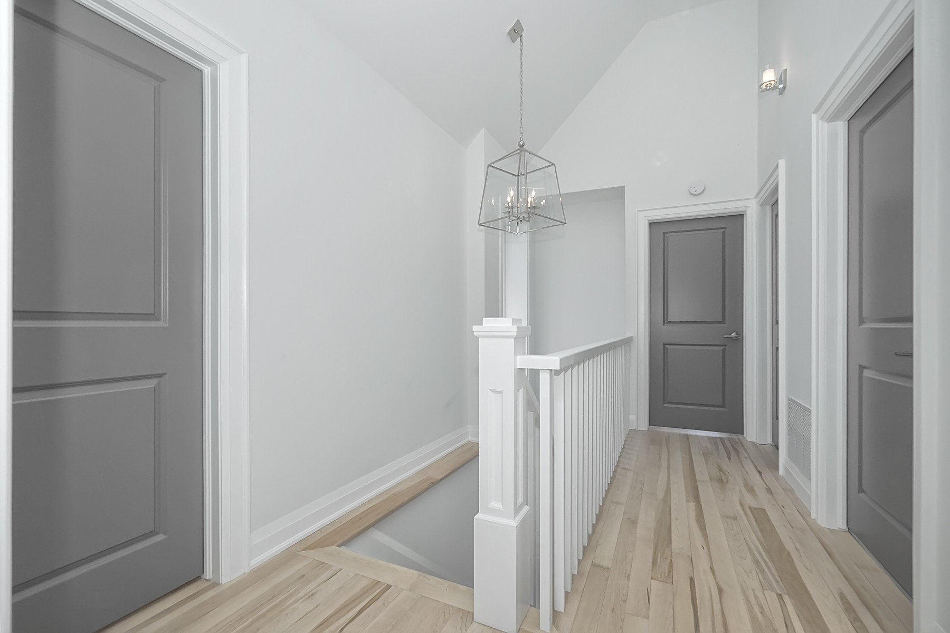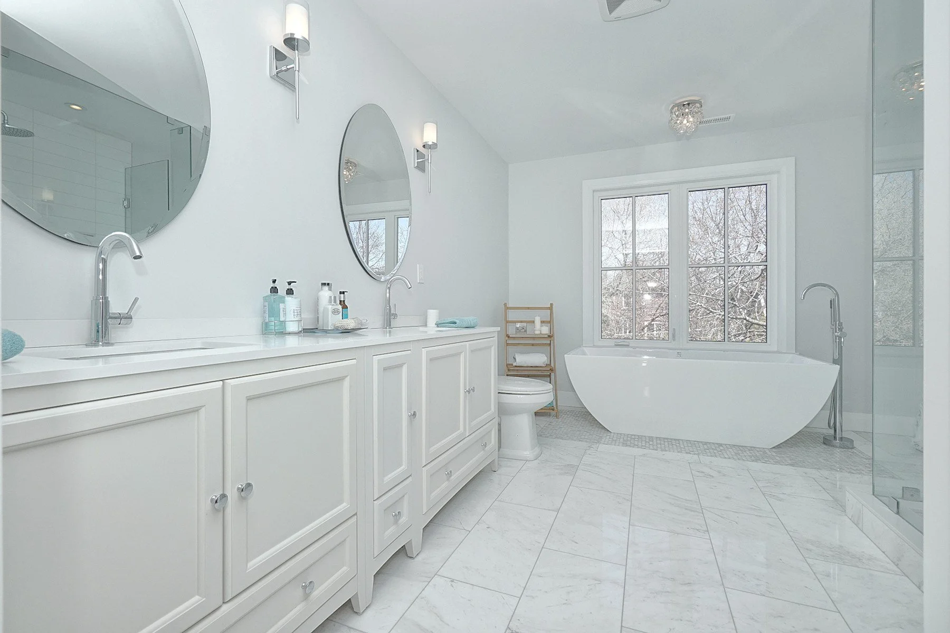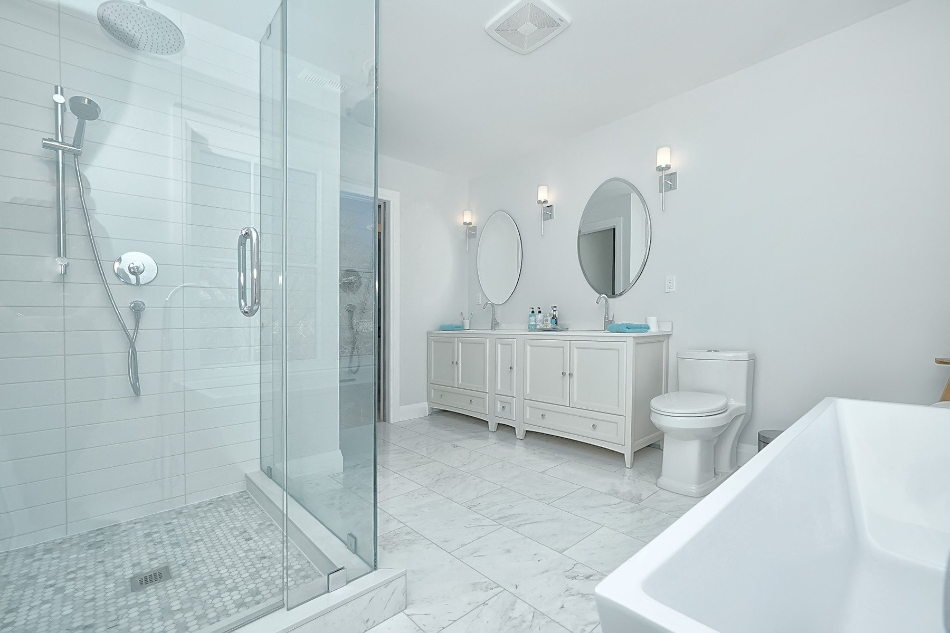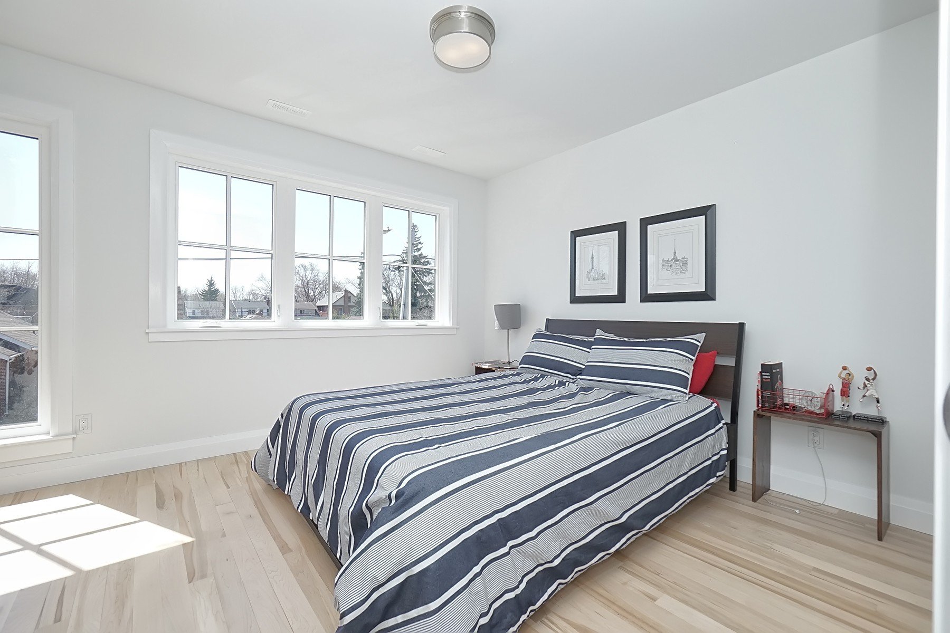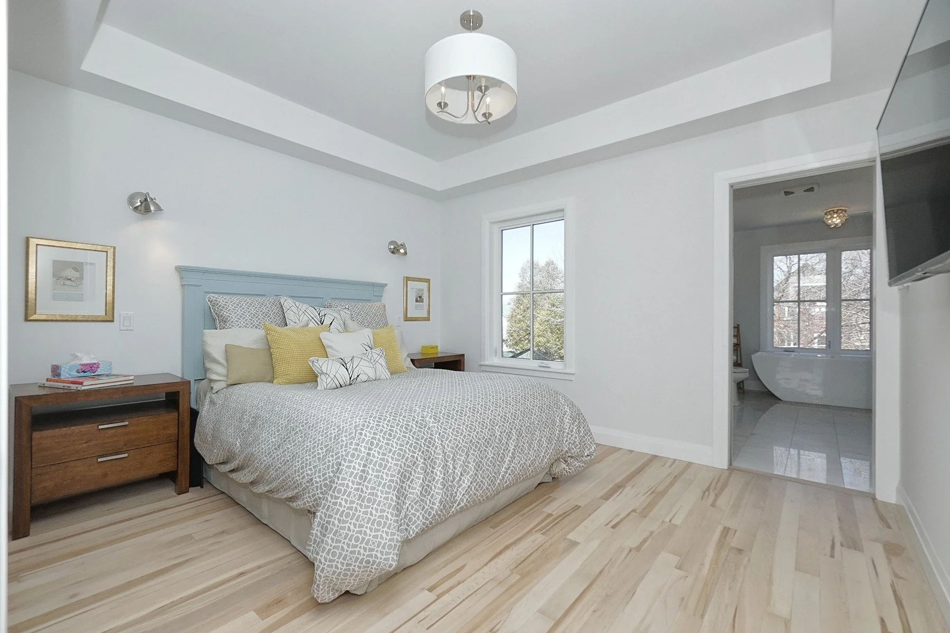NEW TORONTO
Sophisticated Coastal
Client Goals & Needs:
The family needed additional space for their bungalow and attached garage. The goal was to utilize the space above the garage to create a better second-floor layout, including a spacious ensuite bathroom that would serve as a luxurious retreat.
Project Type:
Second Story Addition + Garage
Square Footage:
1,600 sq. ft. + 700 sq. ft. Basement
Location:
New Toronto
Services rendered:
Architectural design and permits
Interior design
Full construction
Living
Staircase
Living
Dining
Kitchen
Upper level
Primary bath
Primary bath
Kids room
Bedroom
Primary bedroom
Design inspiration
The design took cues from coastal beach houses, incorporating serene shades of blue and grey to evoke a calming atmosphere. Marble accents were added for a touch of elegance, while large windows were a central feature to enhance natural light. The staircase window was a unique design element that became a focal point, maximizing light and adding architectural interest.
The result

