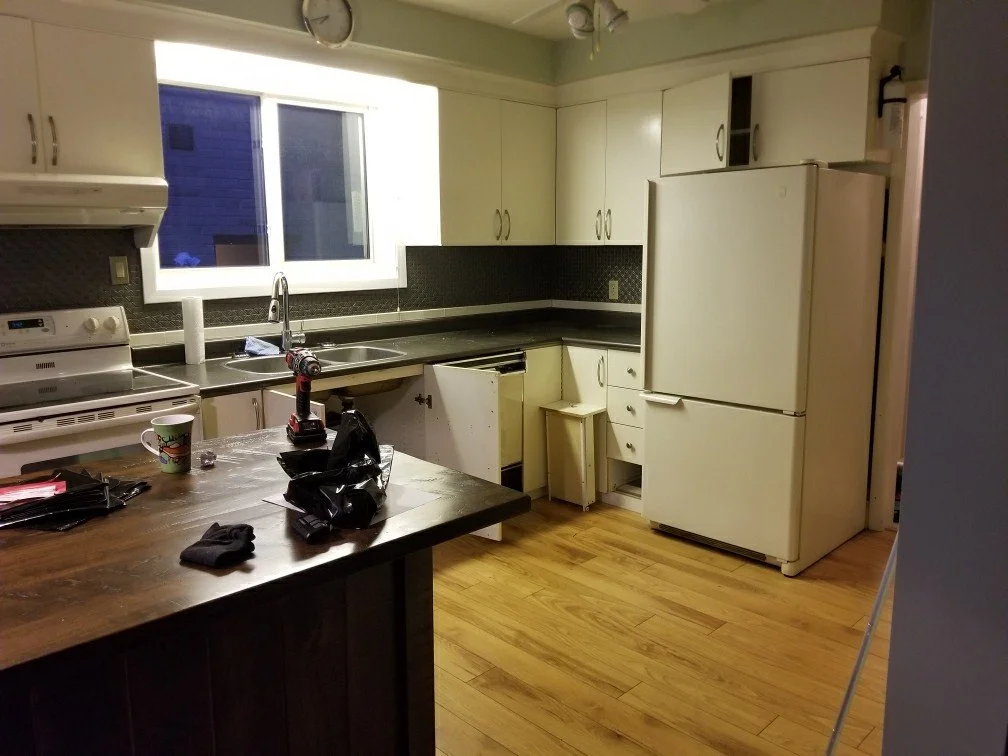ALDERWOOD
Timeless Elegance
Client Goals & Needs:
The clients wanted to transform their home by opening up the main floor, eliminating most walls to create a larger, more functional kitchen. They also aimed to enlarge the primary bathroom to accommodate both a bathtub and shower, while updating the basement apartment to give it a fresh new look.
Project Type:
Main Floor and Second Floor Reconfiguration + Basement Apartment
Square Footage:
2,200 sq. ft. + Basement
Location:
Alderwood
Services rendered:
Architectural drawings
Interior design
Full construction

Entryway

Kitchen

Kitchen

Kitchen

Primary ensuite

Bathroom

Bathroom

Powder

Powder
Design inspiration
The design followed a modern country farmhouse aesthetic, combining elegance with timeless appeal. Key to the project was incorporating the client’s cherished pieces, such as an island purchased from a Mennonite community and a dining room set from her grandmother. The island was enlarged to suit the new kitchen layout, and the wood top from the dining set was repurposed as an accent detail above the cooktop for a cohesive look.
The result
Despite space constraints in the primary bathroom, Waterfront Homes managed to incorporate both a bathtub and a shower by cleverly designing an under-mount tub that extended into a bench within the shower. This layout worked seamlessly in the small space. The bathroom's focal point is a bold black herringbone wall that beautifully highlights the gold Brizo faucets, adding a touch of luxury.
The finer details
Client testimonials












